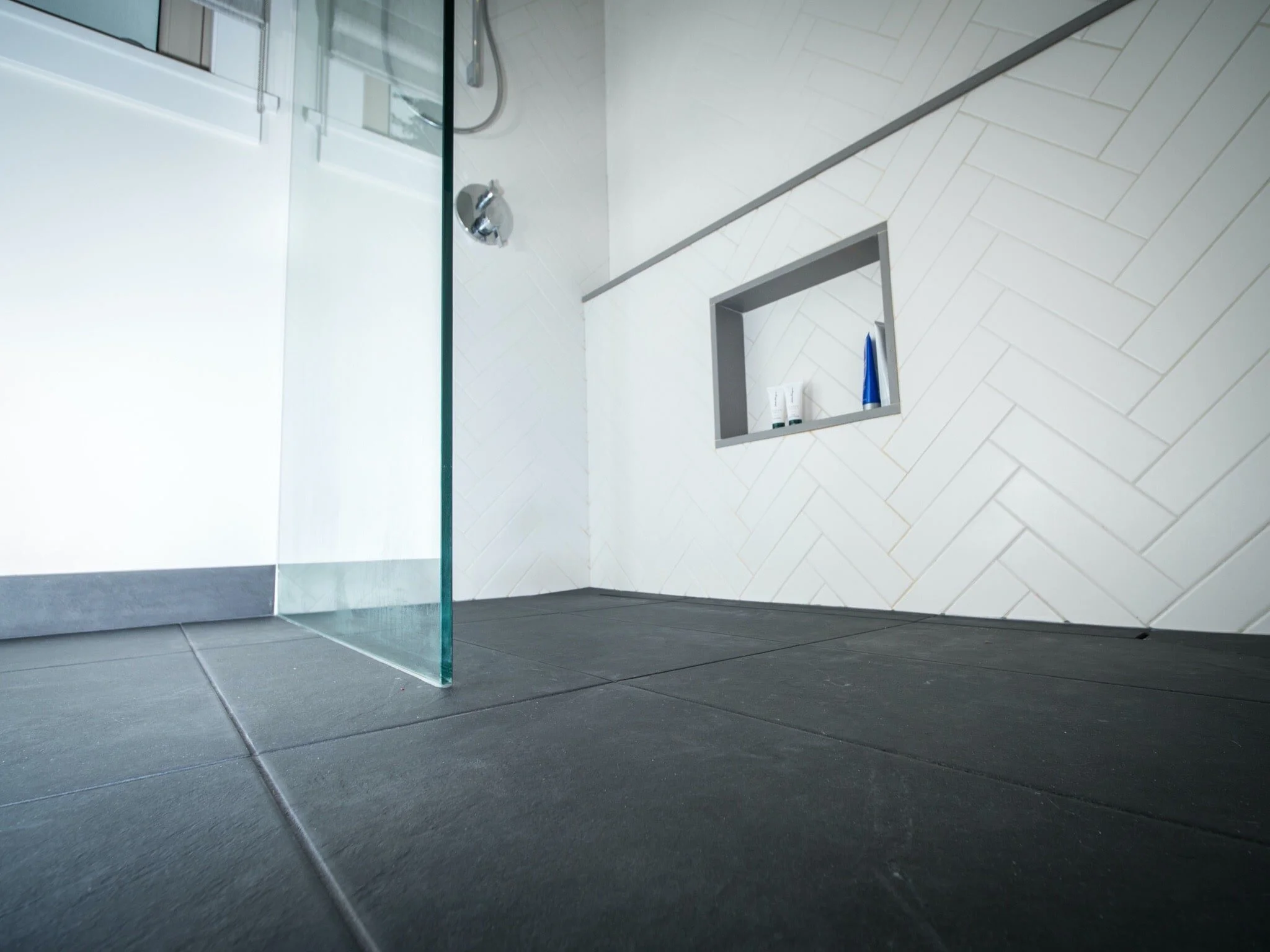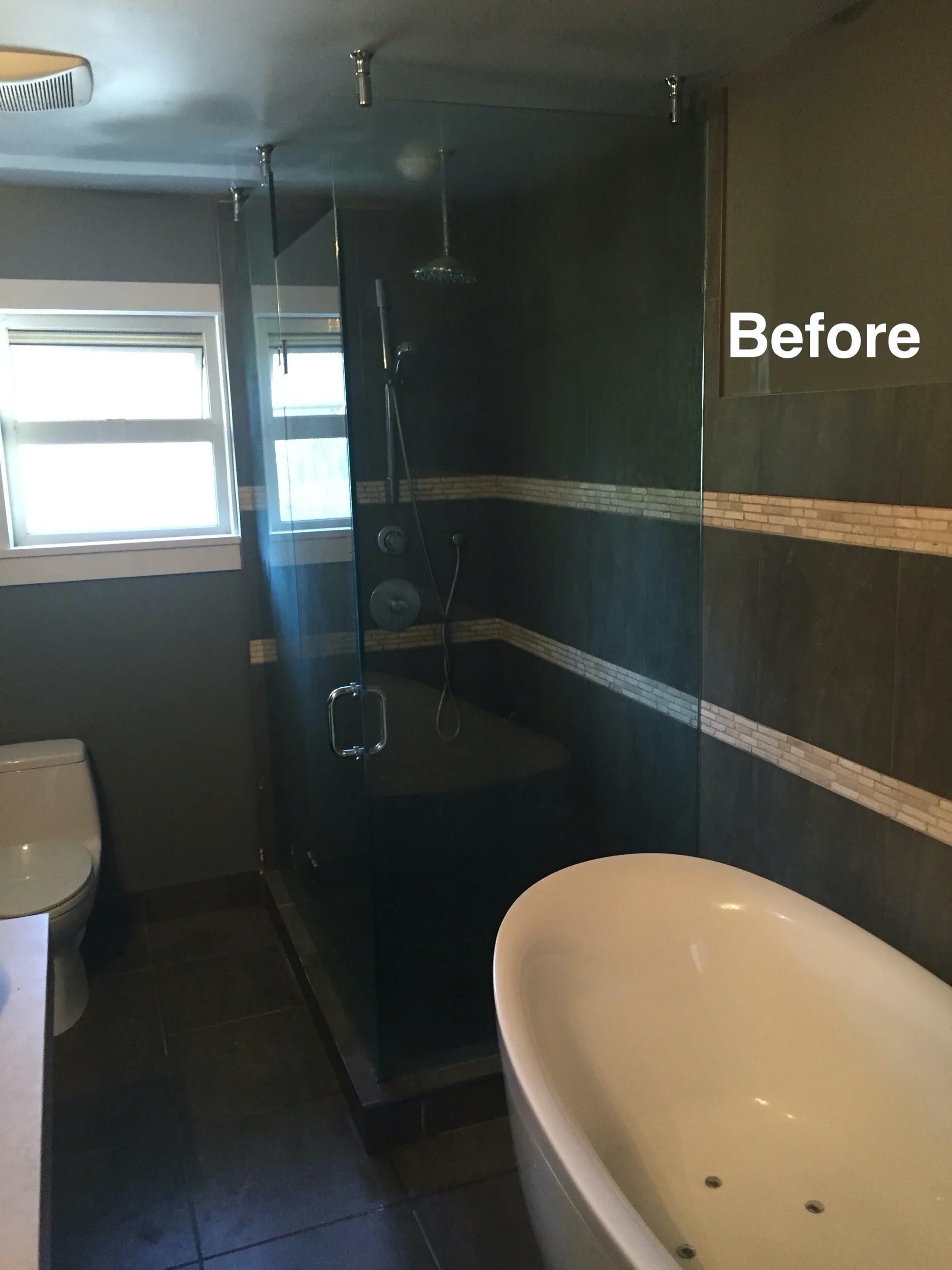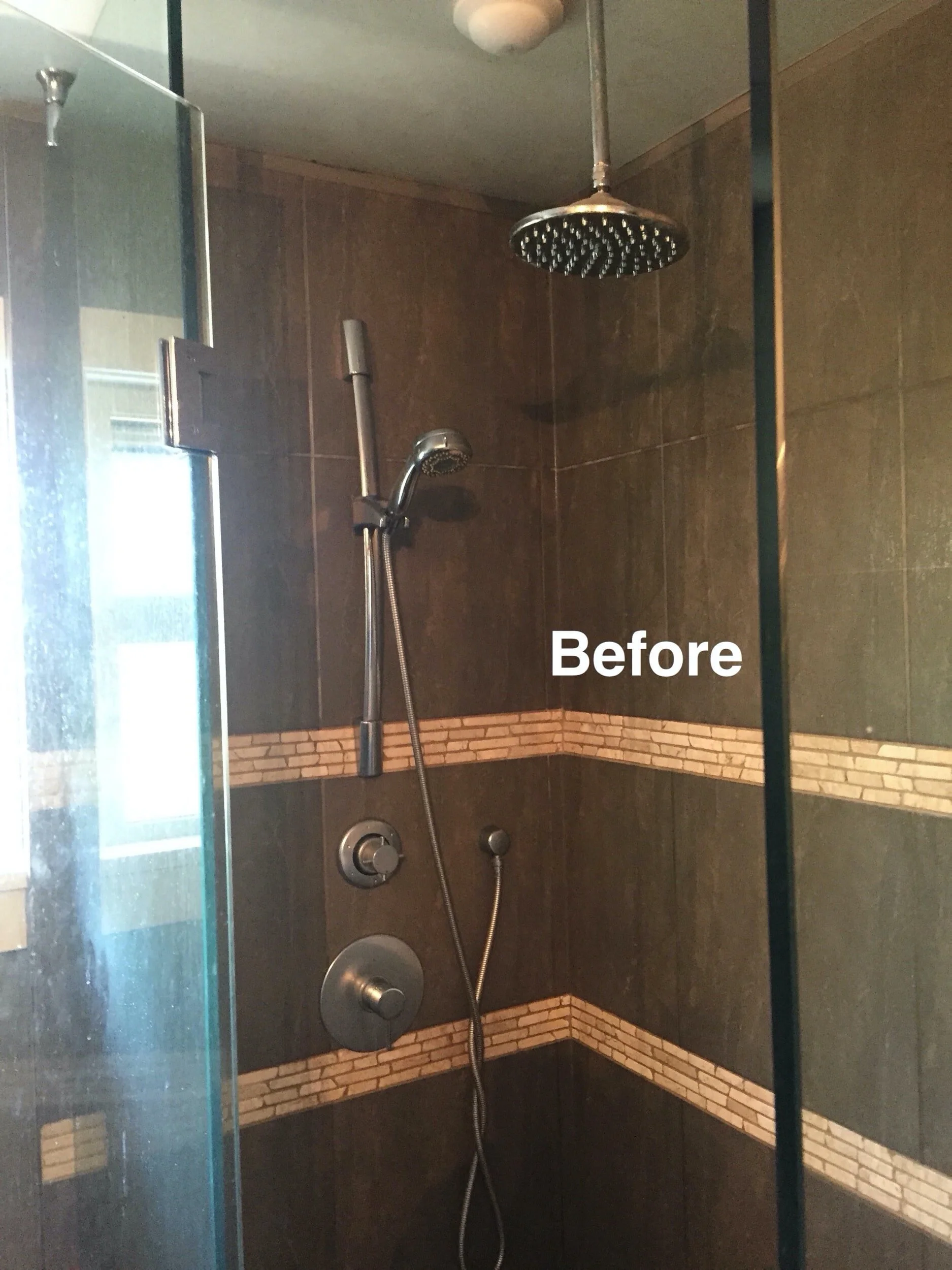Southlands Home Connection
Consider this contemporary Southlands home’s small scale luxury renovation with significant impact. Nikari Homes saw what the clients envisioned and updated their home to a modern aesthetic to better suit their style. Black, white and wood design offered a simpler, contemporary solution to the master bedroom, master bath and main bathroom spaces. This minimalist approach to the renovation allowed for distinction through texture, honeycomb-patterns, warm wooden tones, and natural light. An unfortunate flood brought these trusting clients back for a second renovation, where we gladly stepped in to bring restoration and cohesion. White marble was used throughout the first and second renovations, highlighting elements of texture as well as an overarching sense of continuity throughout the home. Striking colours in the basement created a bold statement that allowed this Vancouver family’s individuality to shine in this contemporary living space.
Location: Dunbar – Southlands, Vancouver, BC
Designer: Designed by client
Key Facts
The clients wanted to upgrade their home to better reflect their lifestyle. We stepped in and customized their master bedroom and bathroom to more accurately suit their taste.
Upgraded old shower to a new, modern curbless shower for a relaxing daily experience.
Precision to detail was executed as all plumbing fixtures and millwork were replaced.
Clean and modern tile placed throughout with great care.
Floorplan was altered while in the design phase as we chose to expand their master closet and create an inviting space by filling it with custom millwork.
To simplify and improve daily life, new stackable laundry was installed in the second closet.
We looked for ways to save on monthly costs and unwanted future costs and recommended to install state of the art bath fans to prevent any moisture issues.
Natural light was increased and welcomed in as we installed new, larger windows and custom trim to frame and enhance their outdoor views.
High quality medicine cabinets replaced outdated and ill-fitting cabinetry.
Additionally, the clients chose to update their main bath for the children. This small scale luxury remodel was a complete transformation inside and out with changes to all aspects of the space: plumbing, electrical, custom millwork, and medicine cabinets.
We carefully installed a stunning tile throughout the home for a clean, modern look that better integrated remodeled spaces to the rest of the home.
Unfortunately our clients had a flood in their basement and since we did the renovation for their upper floor, they asked us to come in and reassemble their basement after the insurance company came in and did the remediation.
While we were there, we updated all their aluminum wiring to high quality copper and installed some new warm lighting.
An exquisite fireplace was chosen and installed, and we modified the existing metal cladding, updated the mantle and replaced the electrical wiring to suit the new fireplace.
By request, we also removed one of the partition walls in the living room to open up the space.
We were honoured to come alongside these trusting clients to help turn an unfortunate event into a beautiful end product that they were thrilled with.
“We have used Nikari Homes to do two major renovations over the past few years and would highly recommend them to anyone that is interested in excellent quality work and first-class contractors. The scope of work on both renovations changed and expanded once the projects started. In both circumstances, Chad was extremely accommodating by adjusting his busy schedule and fitting in the extra work. Excellent contractors attract the best sub-trades, and we cannot speak highly enough about the team of winners Nikari Homes has surrounded themselves with.”























