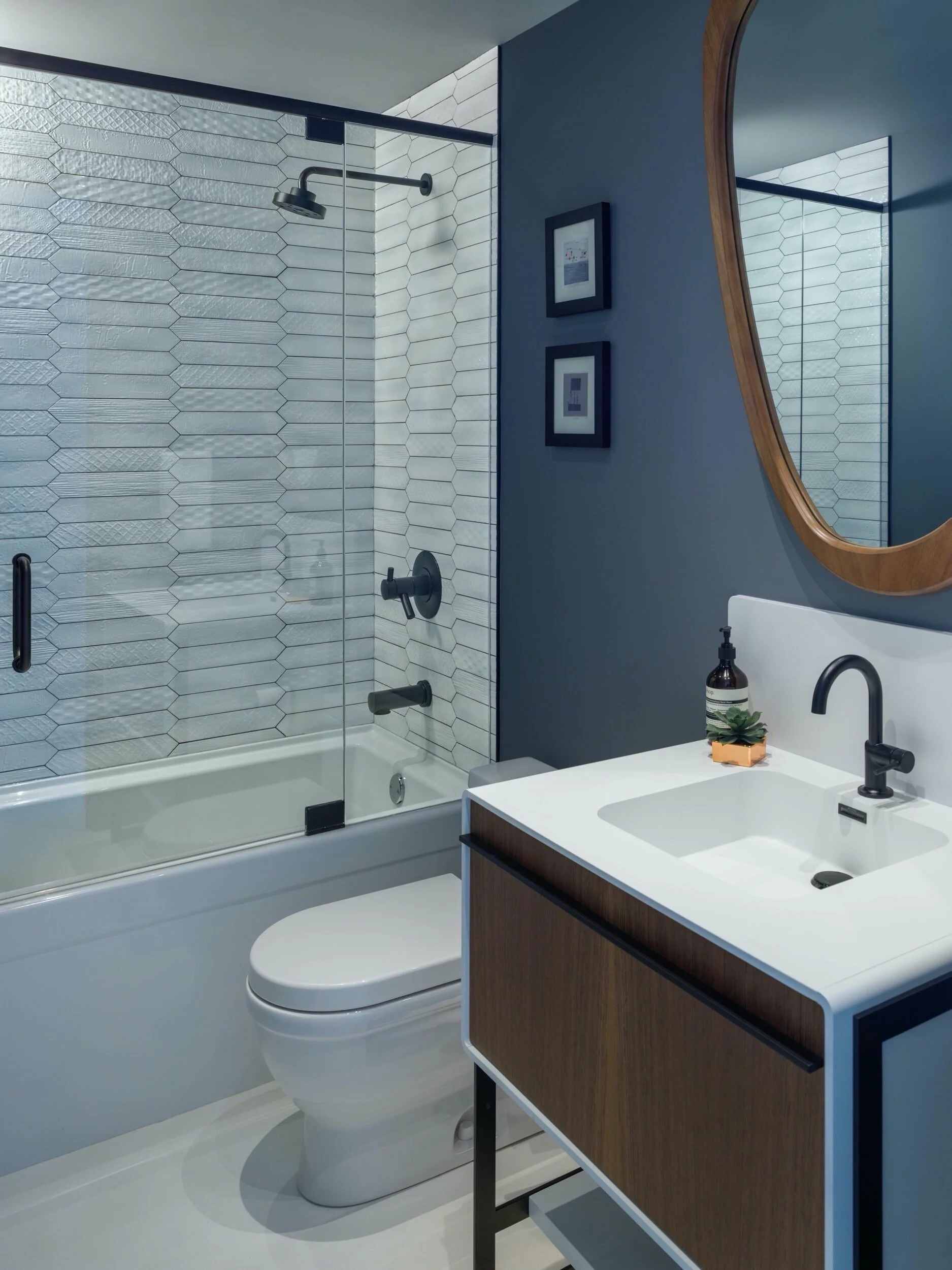Mid-Century Modern
Step into this stunning mid-century modern retreat for a moment and become inspired. What was formerly an outdated, dysfunctional space was completely reimagined into an award-winning, beautiful and functional living work of art. Tasteful colour choices and playful textures combined with newly open spaces invite the viewer on a delightful journey through this chic home. Nikari Homes collaborated with talented designer Joy Chao to renovate this suite located in the heart of Vancouver’s modern Olympic Village.
Location: Olympic Village, Vancouver BC
Design: Joy Chao at JHA (John Henshaw Architect)
Photography by: Andrew Latreille
Awards
2021 Georgie Awards - FINALIST: Best Master Suite Up To $100,000
HAVAN AWARDS – WINNER: Best Bathroom Renovation: Under $35,000
HAVAN AWARDS – FINALIST: Best Renovated Space
NKBA BC CHAPTER - DESIGN EXCELLENCE AWARD Best Contemporary Large Bathroom
Key Facts
This 4-year-old unit came with outdated décor, poor lighting and insufficient floorplan. The homeowner wanted the interiors updated, and space plan reorganized.
By fine-tuning existing layout such as relocating doors, creating new millwork and design; additional storage, better space flow, and visual comfort are created for the overall space. New colour scheme and materials have been introduced into the home for a more youthful and energetic feel and ease of maintenance.
For the entry hall, the relocated laundry room door is hidden behind a full-length mirror. Additional millwork is installed to utilize the wide entry hall for more storage and to create a welcoming ambiance. More storage is created in the laundry room.
Additional wall pantry/storage created, and island relocated for better traffic flow and styling once the laundry room door has been relocated. A new bar is added by extending the kitchen millwork along the west wall. Existing oven and refrigerator have been retained with new millwork panels.
A new featured wall with bio-fueled fireplace is added with built-in speakers/tv to take advantage of the wall space by the structural post.
Built-in workstation, file storage & murphy bed have been designed to double the functionalities of the guest bedroom. Existing island glass pendants have been relocated here.
New sliding doors are added to WIC and ensuite for easier operation. Ensuite is re-organized.
New high-fidelity, high efficiency, small aperture recessed lighting replaced previous poor lighting. Updated decorative fixtures provided better ambiance and task lighting.
New continuous white cement aggregate flooring replaced the tiled floor for the entire unit for a uniform look and ease of maintenance.
A simple colour palette with repeating material scheme to reduce wastage and unify the overall space. Colourful wallpaper is introduced in the master for a sense of playfulness as requested by the client.
“We used Nikari Homes for a major (down to the studs!) renovation of our condo... They had no problem working within the constraints set by our Strata Corporation, and always left the work site clean and tidy. Work was done promptly and with a smile. We would not hesitate to use Chad and his team for future projects and would gladly have our friends and relatives use this company.”
As Seen In
Western Living
Kitchen Crush: White and Gold Wallpaper Creates a Perfect Bar Backdrop





















